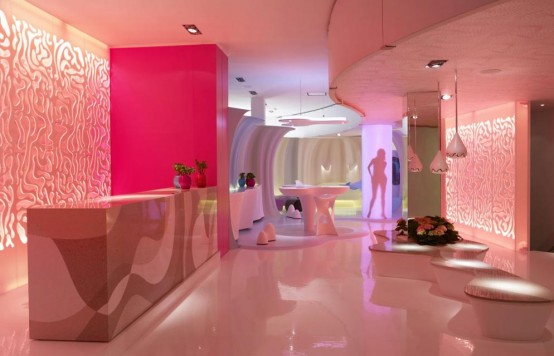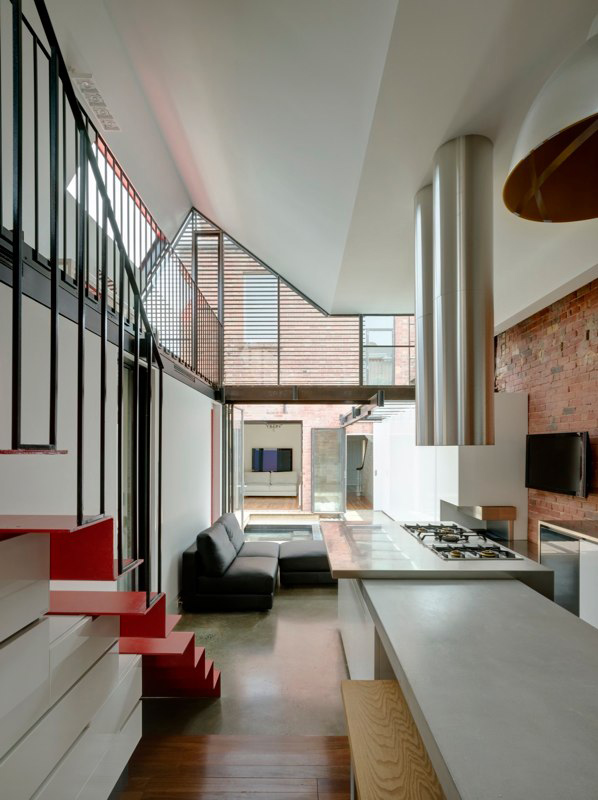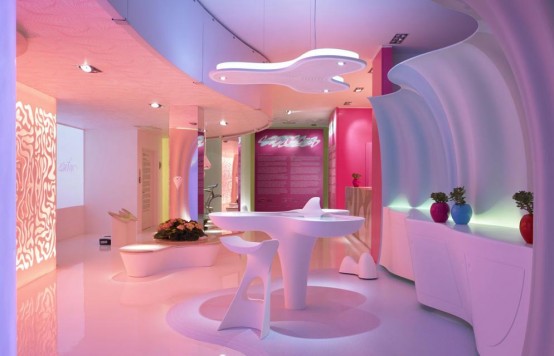While many people realize that interior design does requiring a college education, they may not realize that there are many specialties within the field. One of these is commercial interior design. Even within commercial interior design, there are specialties that the budding interior designer may be interested in. But no matter the specialty, there are basics her or she has to master in any event.
One of the most important of these basics is the use of computer aided design (or CAD). All commercial interior designes use CAD to put their ideas into a form that a building contractor can understand and implement. CAD is used to created blueprints, design drawings and other materials. WIthout it, a commercial designer would be lost. But on the other hand, with CAD, commercial interior designers no longer have to rely on hand-drawn renderings to get their point across. Art skills, while still important, are no longer the deal-breaker for a potential designer. With CAD, the margin for errors by miscommunication are greatly reduced and designs can more easily be replicated or changed at the touch of a button.
CAD is often considered an engineering skill. People often don't realize how similar commercial interior design is to engineering. Commercial designers must be able to relate office, retail or industrial spaces available to the need for cubicles, stores and manufacturing needs. Commercial interiors must be rearranged, a skill that requires engineering know-how. Often that space can't be created by just moving a partition. Large machinery may have to be moved or whole new spaces may need to be built and added on to the existing space at hand.















No comments:
Post a Comment